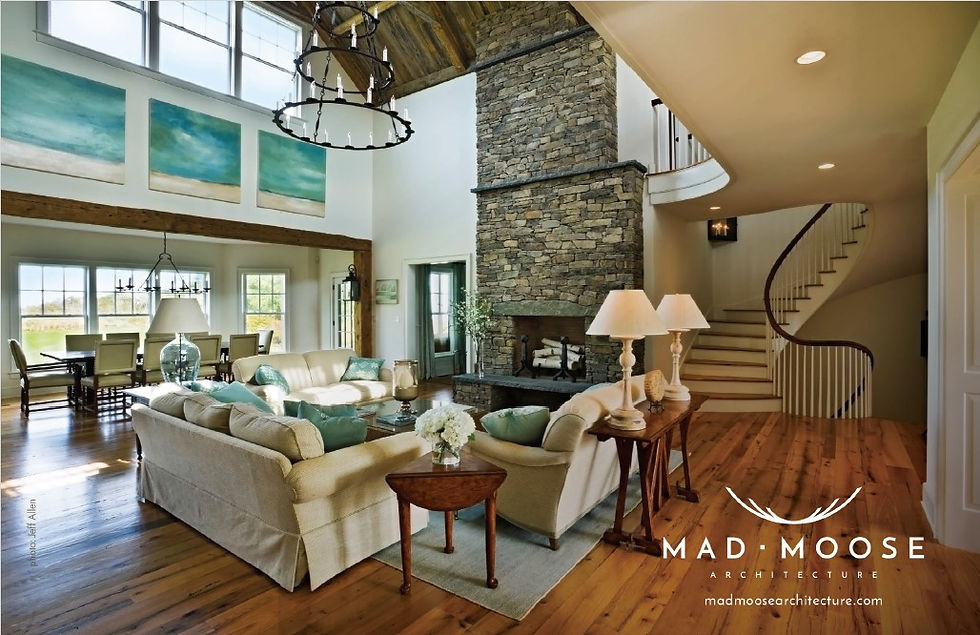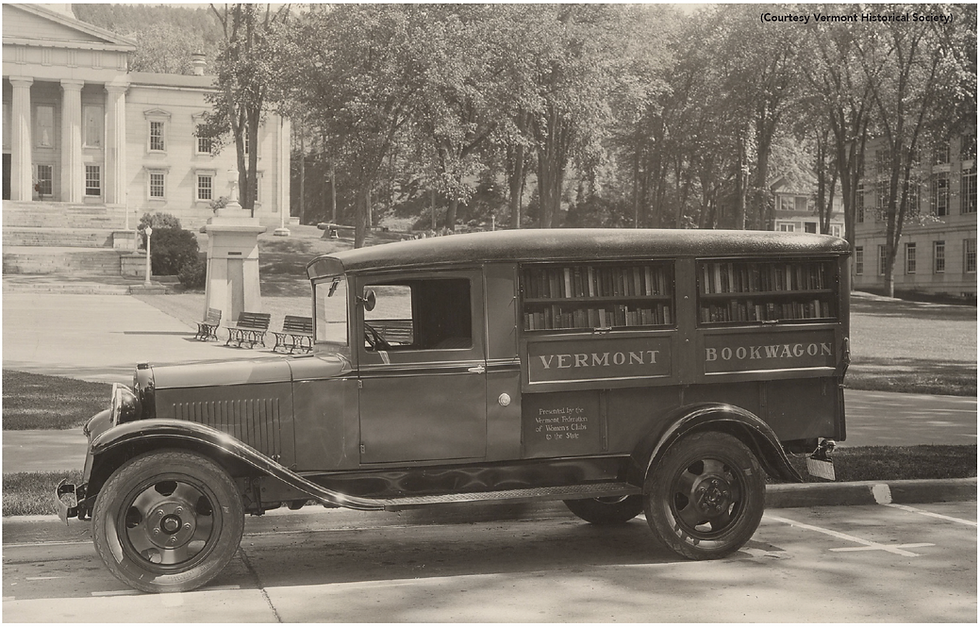THE BEST OF BOTH WORLDS
- VTMAG

- Nov 18, 2019
- 3 min read
Updated: Mar 22, 2022
A Uniquely Designed Home Blends City Sensibility with Vermont Views By Vermont Magazine Staff Photography by Les Jorgensen
Overlooking the Manchester valley, with the summit of Green Peak providing a quintessential backdrop from behind, sits a home that for more than two years, John Baker and Scott DuFresne of Northshire Construction worked alongside their client to bring to life. The realized vision has created this modern marvel in elegant Dorset.

The home’s owner was born and raised in the Manchester area, but now spends a significant amount of time in New York City. The influence of Manhattan’s sleek and modern style is clear in the final product. Even with the home’s modern style, there still exists the undeniable coziness and comfort often associated with Vermont. This reimagined log cabin is a unique blend of styles not found in many other places.

There was no chief architect on the build. In fact, the only part of the home that an architect was contracted for was the foundation; everything from there on up was a collaborative effort between the homeowner, Baker, and DuFresne. It wasn’t without trial and error, but the immensely evident creativity and master craftwork speaks for itself. Baker says that on projects like this one, he enjoys working directly with the client because “it’s much more rewarding to envision the end product alongside the persons who are actually going to live in the home.”

All of the individually laid wood boards are a sight to behold; every piece is a perfect fit. The home has no interior trim, something that Baker points out as one of the most challenging and distinctive elements of the design. The customization doesn’t end there. All of the building materials were meticulously chosen, from the cedar walls to the white oak floors, to the recessed LED track lighting on the ceiling. The lights alone took many rounds of experimentation to get the desired color, tone, intensity, and feel.

There was no interior designer on the project either. As a labor of love, the homeowner selected everything from the tiling, light fixtures, and furniture to the blackened steel bathroom vanities. The backsplash in the kitchen matches the pendant lights above the island, and the custom cushions in the lounge nooks are the same as those on the sofa and chairs in the living room. While much of the home’s interior is cedar, white oak and blackened steel were chosen for the stair risers and black walnut for the lower kitchen cabinets, along with the interior of the mudroom leading from the garage.

Most important, function has not been lost for the sake of design. Those same lounge nook cushions lift up with the help of awning-style cabinet closures, revealing storage underneath. The bedroom walls blend seamlessly with push-to-open closet doors. In order to create that hidden look, Northshire Construction cut the same pieces of wood to carry through along the walls and over the closet doors.
Each of the three bedrooms in the home feature large windows that let in warm, natural light. The floor-to-ceiling window design in the living space was professionally engineered to include as much window-surface area as possible underneath the home’s custom gable. The entire design maximizes the views, bringing the outside inside. What a dream to experience the warmth of the low winter sun streaming through the windows with a hot chocolate and book in hand!




















