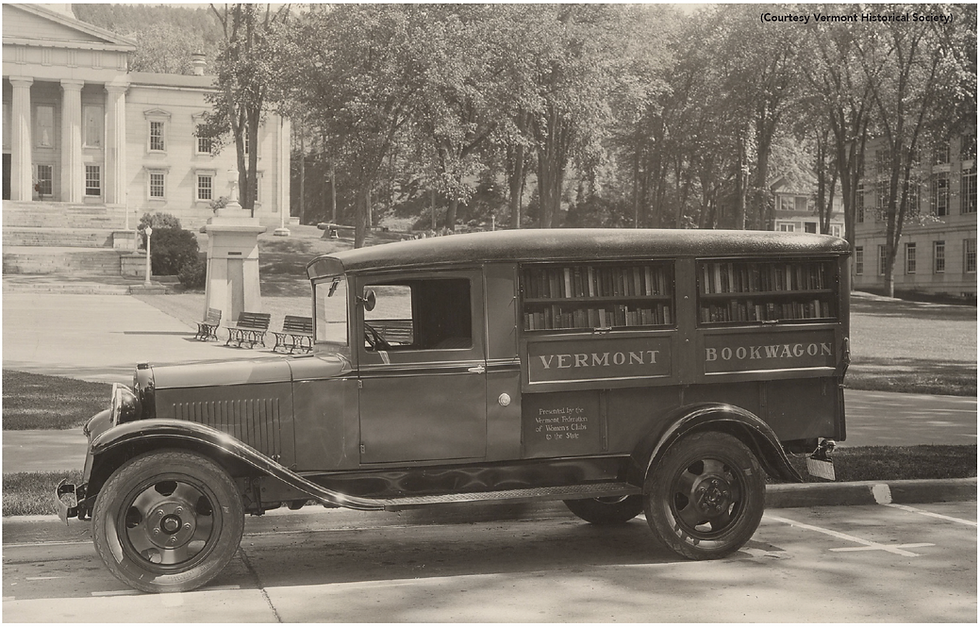Rustic Yet Refined
- VTMAG

- Jan 29, 2020
- 2 min read
Updated: Mar 22, 2022
A Stowe Estate Attracts Architectural Eyes
Story and photography by Geoffrey Wolcott
Epitomizing the rustic, modern country experience in an ever-unfolding, exquisite, and artful composition is this Stowe estate. The fir and cedar woodwork, stone, copper, glass, and steel elements result in visual indulgence, aural signal, and tactile feedback pleasures at every turn. The softness of bush-hammered stone, the click of the massive metal front door, the solid ring of steel-framed steps, and the yacht-like fit and finish all combine to create an intimate private luxury resort. Rigorous architectural detailing with a limited materials results in a restrained extravagance. The home is expansive and elaborate by many standards, while maintaining a human-scale intimacy and coziness throughout.

Sited on more than 68 acres and enveloped in nature, extensive trails wind through the estate’s woods. There are three 14-foot-deep ponds with stone piers stocked with large rainbow trout and koi, artistic compositions of stone walls, hardscapes, ledge outcroppings, plantings of every variety, woodland paths, and hidden gardens.

The attributes and amenities found in this property are unmatched. The estate includes a tennis and basketball court, a miniature golf course (disguised as an extensive stone-walled botanical and sculpture garden wonderland), a shooting range, a paintball range, a boat house, an apple orchard, and more.



The home’s extensive fenestration frame a clear view of the Stowe valley, ski trails, Trapp Family Lodge, and dazzling sunsets. The owner’s suite includes a balcony overlooking the living room and a bedroom in the round within a generously windowed, three-story cylindrical tower. The suite also features separate baths and dressing rooms, as well as a large aerie-like loft, which serves as both a lounge and a gym.

Specialty lighting is meticulously placed throughout the interiors, and strategically located in-grade and in-wall throughout the landscape. Richly appointed bathrooms, a number of cozy fireplaces, radiant floor heating, and two luxurious laundry rooms await owners and their guests. With large game rooms and eight private bedroom suites in the main house (and 11 bedrooms total), there is plenty of room at this family-centric winter wonderland getaway. Adjacent to a sunken stone hot tub and glass warming hut, an infinity-edge swimming pool was fully constructed and integrated into the landscape.

A three-level guesthouse of timber, Douglas fir, stone, and steel accommodates more friends and family. A 100-foot stainless steel and Ipe bridge leads one through a hemlock forest to a copper- and-stone-clad gallery/studio. The studio has a fully translucent roof, heart pine floors and paneling, steel-framed windows, and an elevator to a subterranean gallery. A stream and waterfall flow beneath the gallery, and highly sophisticated climate- control systems manage the indoor environment.

For more information on this property, or those that adjoin it, contact Geoffrey Wolcott at Four Seasons Sotheby’s International Realty.













